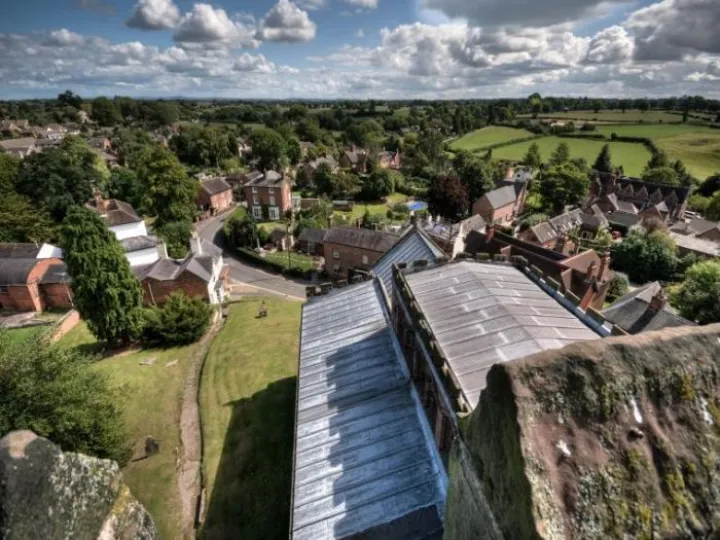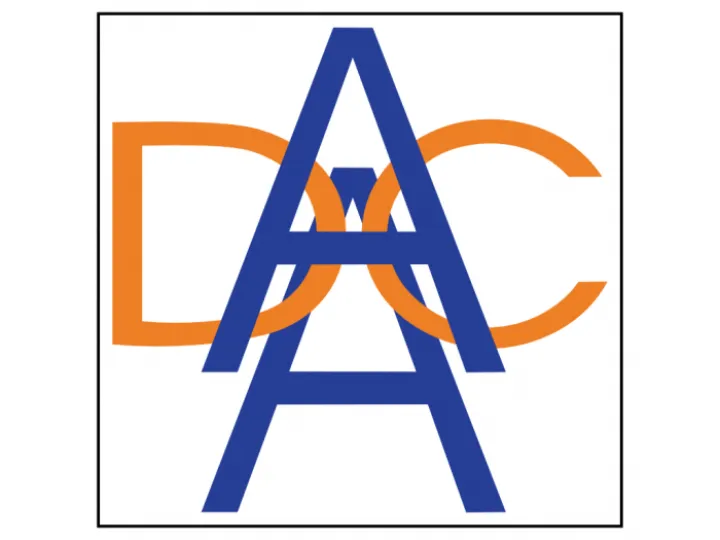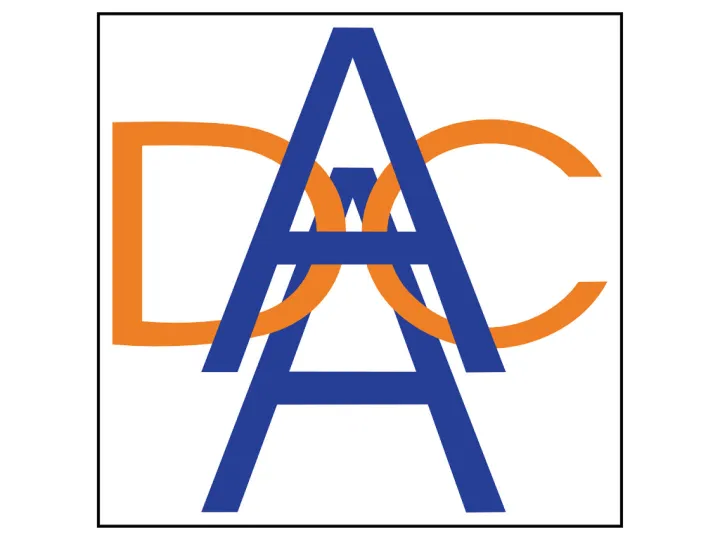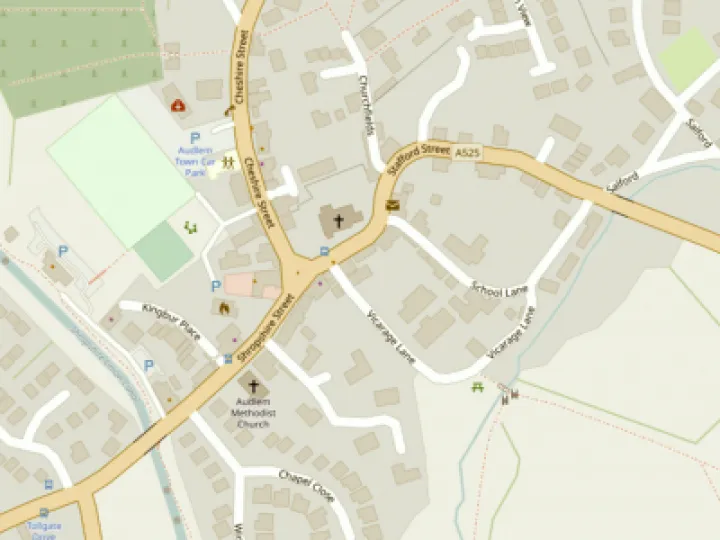New entrance for the Public Hall




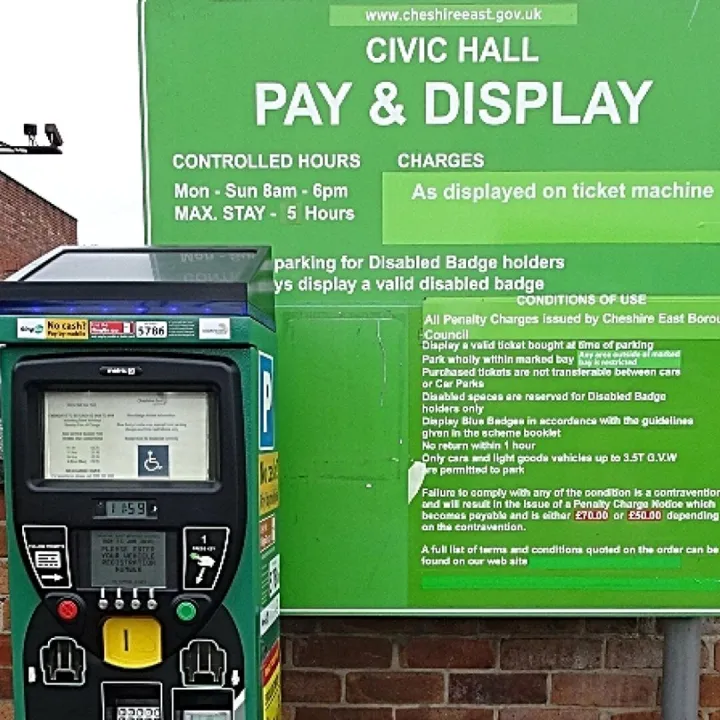
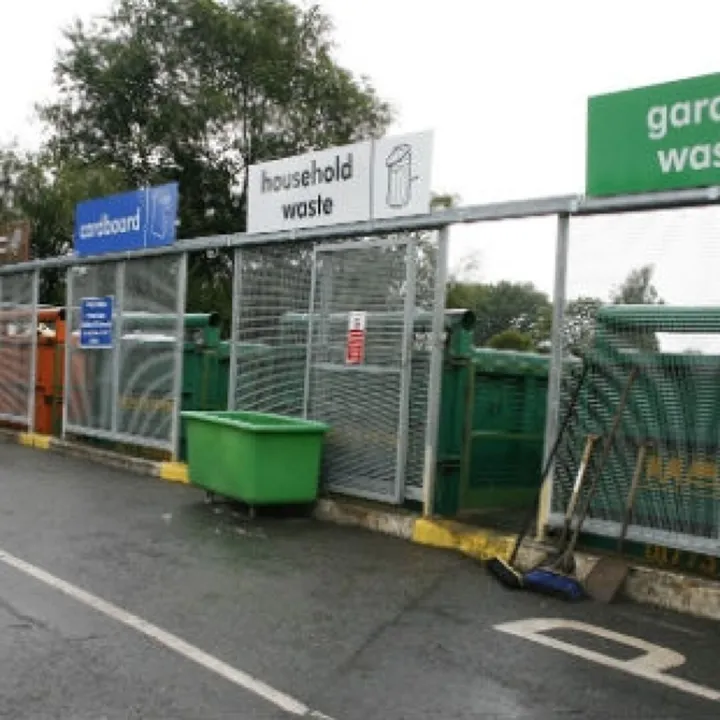


Architect's designs have been submitted to the Planning Department of Cheshire East for a new covered lobby and entrance doors for the Public Hall.
The steps up to the entrance from the Car Park will remain more or less where they are now, but the ramp for wheelchair access will be extended to provide a shallower slope in line with current recommendations.
The new lobby area will have a pitched roof to be in keeping with the Hall's existing roof, and it will also have several windows in the roof to make the lobby area considerably lighter than it is now.
The scheme has been considered by the Parish Council who have raised no objections, so the plans now go before the Cheshire East planning department, hopefully for their approval..
The plans and architect's drawings have been prepared by AC Architecture of Whitchurch.
This article is from our news archive. As a result pictures or videos originally associated with it may have been removed and some of the content may no longer be accurate or relevant.
Get In Touch
AudlemOnline is powered by our active community.
Please send us your news and views using the button below:
Email: editor@audlem.org

