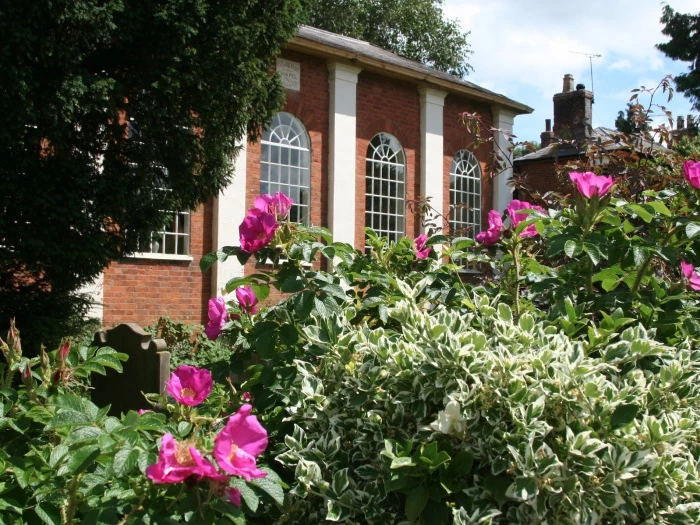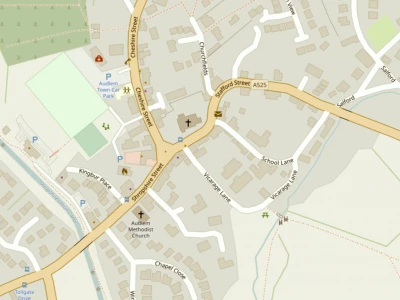
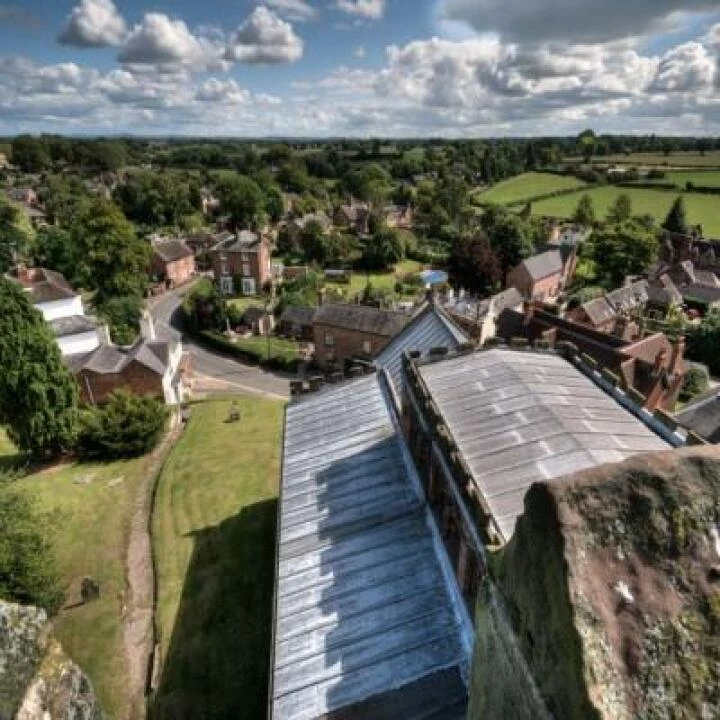
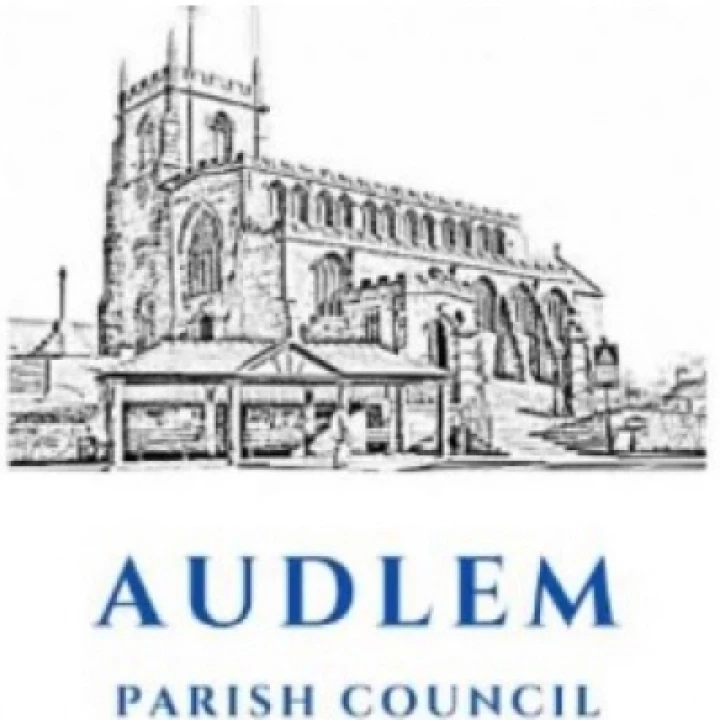

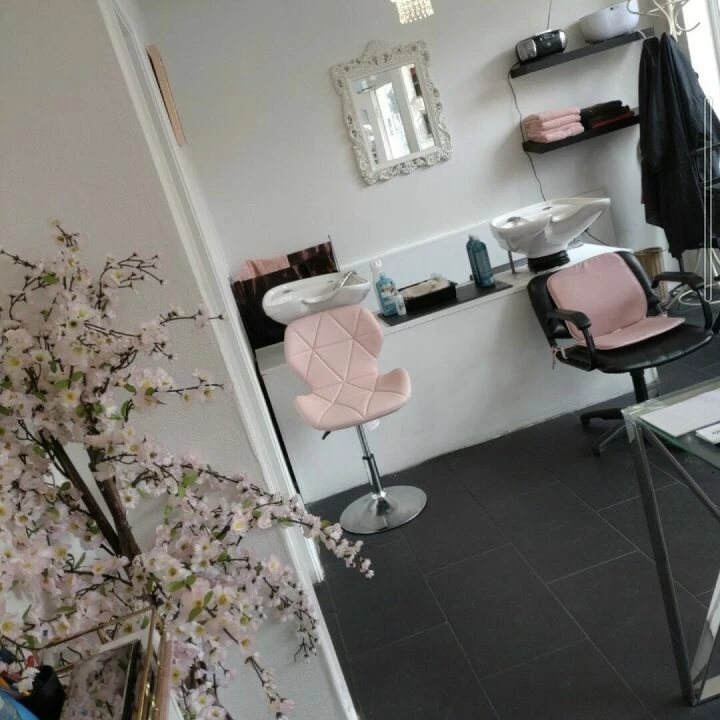



The "At-Risk" Register
The Chapel was one of 21 buildings in Cheshire East highlighted by Historic England in their Annual Review as potentially at risk, and reported in the Nantwich Chronicle.
The list (which you can see here ) includes some interesting entries, including a brine pump in Middlewich, some WW2 defences at RAF Cranage and Delves Hall on the Doddington Estate.
The entry in the at-risk register for Audlem Baptist Chapel reads
Single-storey Baptist chapel dated 1840 and constructed of red brick laid in Flemish bond with rendered and painted pilasters and a slate roof. A comprehensive refurbishment phase of work, commenced in 2019, is continuing with the final portion window repairs to be undertaken during 2020 with a view to removing the chapel from the Register.
Alan Paterson reports that
I have been liaising with Historic England over the last two years or so, as the chapel has been working with Gareth Hardy on the refurbishment, particularly of the notable features of the building that contribute to its Grade II listing and this is an encouraging development.
In fact, of the 21 buildings currently "at risk" in Cheshire East, the chapel was the only one that they plan to remove from the register. A number of others are at grave risk of collapse.
Technical Description
The full technical description in the Historic England entry for Audlem Baptist Chapel is
AUDLEM C.P. SANDY LANE SJ 64 SE 8/12 Baptist Chapel (formerly listed as Audlem Baptist Chapel) 12-1-67 – II Chapel. Dated 1840. Red Flemish bond brick with slate roof. Single storey. Road front: five bays symmetrically disposed and divided by rendered and painted brick pilasters, with rudimentary capitals. Windows of 5 x 6 panes with round arched tops. Above the central window is a rectangular datestone which reads Baptist/Chapel/A 1840 D. The eastern end has three blank bays divided by brick pilasters which are not rendered. The western end has three bays with rendered pilasters and a central projecting flat roofed porch of later C19 date with central double doors which have flush lower panels and raised and fielded upper panels. To either side are round-arched window openings, each with two round-arched lights and a circular light above. To the left of this is a later baptistry of less height with a 3-bay front divided by brick pilasters and a central flat roofed porch with Tuscan pillars. This baptistry extends along the length of the northern side of the chapel.
So now you know!
Get In Touch
AudlemOnline is powered by our active community.
Please send us your news and views using the button below:
Email: editor@audlem.org

